Basements can be very versatile spaces. They can be used for more than storing tools and canned food (although they are good for that too). But they can be turned into effective living spaces. One possible great idea for a basement renovation is to turn part of it into a basement kitchen. If you’re looking to make some big changes of your own, check out these basement kitchen ideas to get started.
1) Ventilation
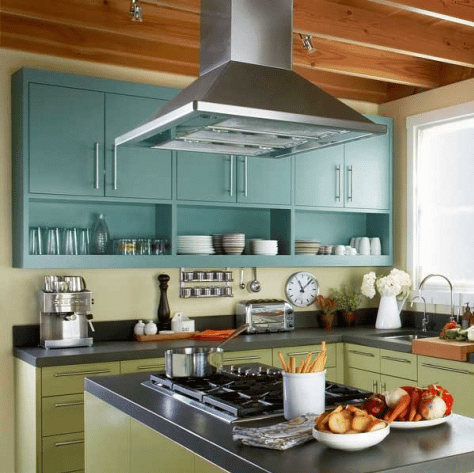
One of the first things to consider when planning a basement kitchen is proper ventilation. For safety and comfort reasons, you will not want cooking fumes and odors getting trapped in the basement. If you are renovating yourself, you’ll need to plan for the best places to install your vents and route your ductwork. If you are hiring a contractor, talk with them to decide on your best options. Click here to read more information about vent hoods for stoves.
2) Safety

Along with proper ventilation, there are other safety concerns you should consider as well. Smoke and carbon dioxide detectors are a start, along with sprinklers and water detectors to alert you of possible flooding. Do your research, or ask your contractor what local safety codes are required for basement renovations. To purchase this smoke and carbon dioxide detector, follow this link.
3) Kitchen Sink
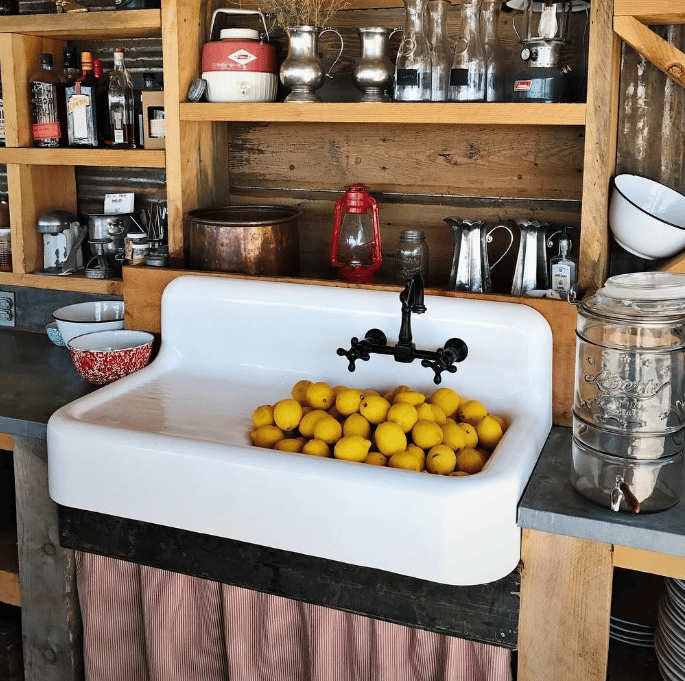
See? We even threw in the kitchen sink! Every kitchen needs a good sink. Your basement kitchen is no exception. A variety of sink types can work very effectively for your basement kitchen. You can incorporate a sink into a countertop for a more traditional kitchen sink, or you can choose to go with a standalone cast iron drainboard sink like the one pictured here.
4) Faucet

Of course your sink will need a faucet. How you plan to use your basement kitchen will determine the type of faucet you will need. If your basement kitchen is a backup to the primary kitchen in the house, your faucet can be a simple design for light cleaning. If you are planning a full service kitchen, then you can install a dual spout, pull out spring sprayer. Click here to find the best faucet for your bathroom kitchen sink.
5) Recessed Lighting
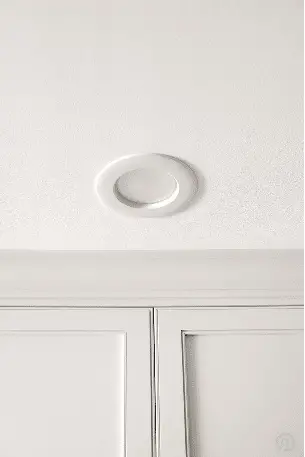
Since most basements have little to no natural light, you will need to have more lighting options than a typical kitchen. Recessed or canned lighting is the way to start if you are planning on a dropped ceiling for your basement kitchen. The more of these fixtures you include the better lit your basement kitchen will be. For DIY tips on recessed lighting, go here.
6) Hanging Lights

Another way to illuminate your basement kitchen, is to include hanging lighting fixtures, or chandeliers. Hang these over your dining table, island, or bar to provide maximum illumination to these areas. There are a variety of designs, so finding the perfect light fixture should not be too hard. Click here for a wide variety of rustic hanging light fixtures.
7) Under Cabinet Lighting

Under cabinet lighting will illuminate your countertops and add to the overall brightness of your basement kitchen as well. You can recess the lighting directly into your cabinets. Alternately, you can include power strips and charging stations in your under cabinet lighting to free up counter space and add places to store and charge your handheld devices. To shop for under cabinet lighting, go here.
8) Cabinets
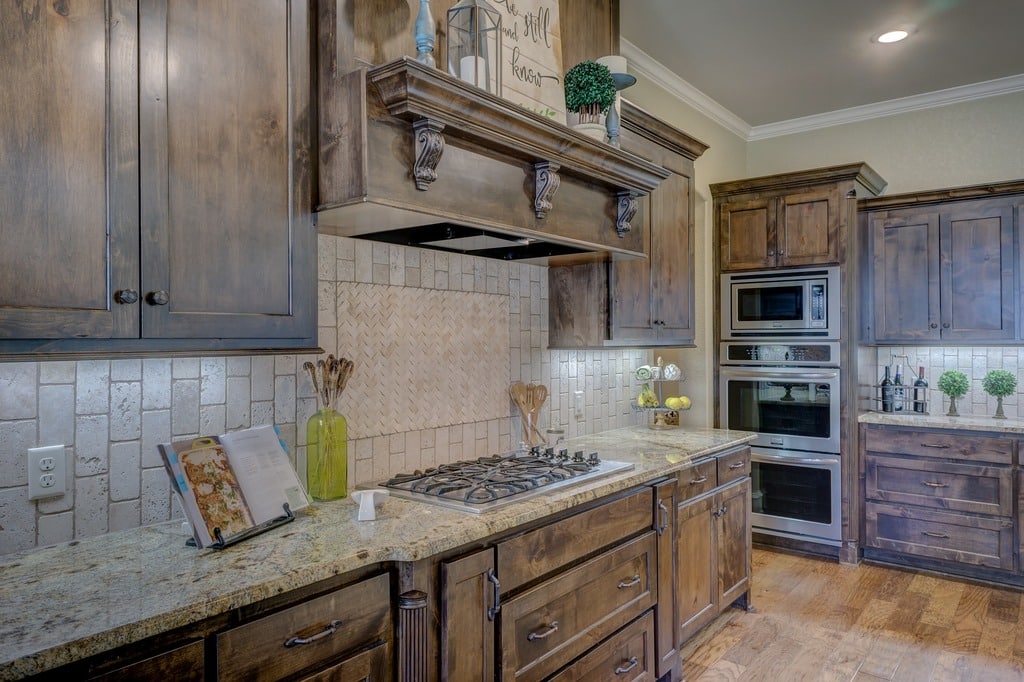
Cabinets are also essential to your basement kitchen. As with any kitchen, you’ll want a place to store food, drinks, and cleaning supplies. You can hang wall cabinets, install floor cabinets, or do both. As well as being functional, cabinets can add warmth and character to your basement kitchen. Follow this link for a detailed article on installing kitchen cabinets.
9) Open Shelves
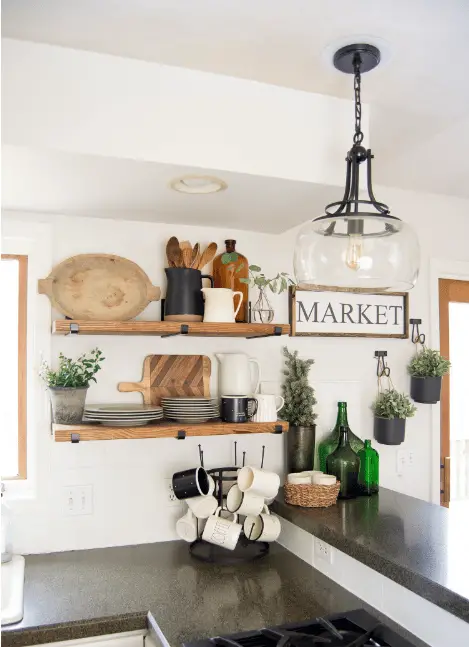
As opposed to hanging cabinets, another option is to install open shelves in your basement kitchen. With open shelves, more of the wall can be seen, allowing you to show off a wall tile design or paint color that you love. You can also use the open shelves to highlight kitchenware that you are proud of, such as copper pots and wooden bowls. To read how the owner created the look above, click here.
10) Hanging Storage
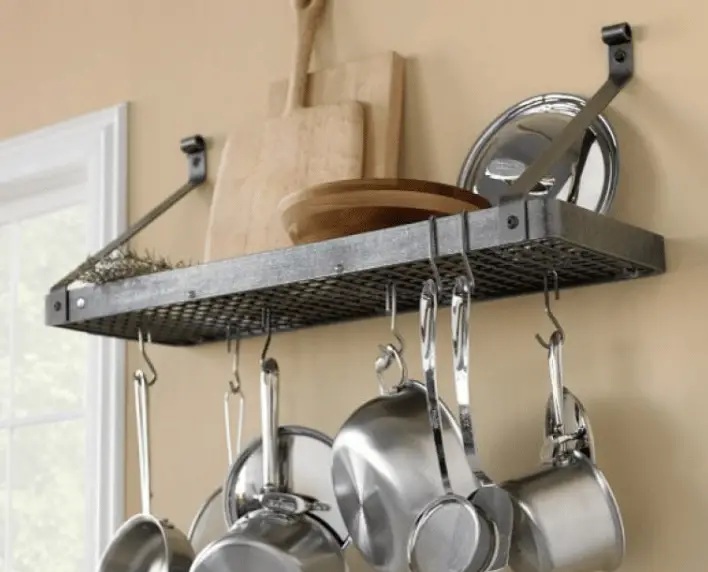
Another idea, if space is limited, is to have hanging storage. Racks and hooks can be mounted on the walls to hang pots, pans and silverware. Hanging bins and baskets can be used to store food items and cleaning supplies. Finally, a wine glass rack can be installed under a cabinet to store your stemware. Here’s an article that compares several different hanging wall racks for the kitchen.
11) Under the Stairs Pantry
A great way to utilize the space under your stairs, is to turn that space into a pantry for your basement kitchen. There are many different design ideas that will work. You can simply build shelves to store your goods, or add doors to hide those goods and give it a more unified look. You can also build a walk in panty under your stairs if the angle matches your kitchen design. For a great video on how you can build storage shelves under your stairs, click here.
12) Kitchen Island
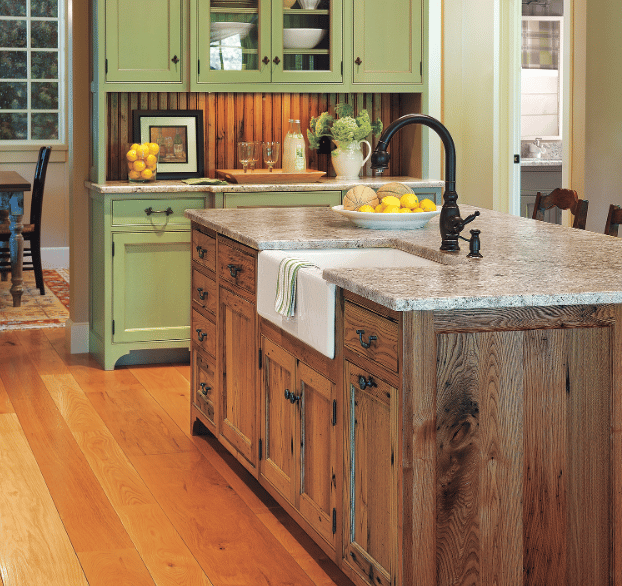
A way to define the boundary of your basement kitchen and increase your storage options is to include an island. Kitchen islands are very versatile. They add more cabinet space and more counter space. You can also include a sink in your island. By adding seating (either stools or chairs) your island can also be a nice place to sit for a meal or a drink. To find out more about kitchen islands, go here.
13) A Bar
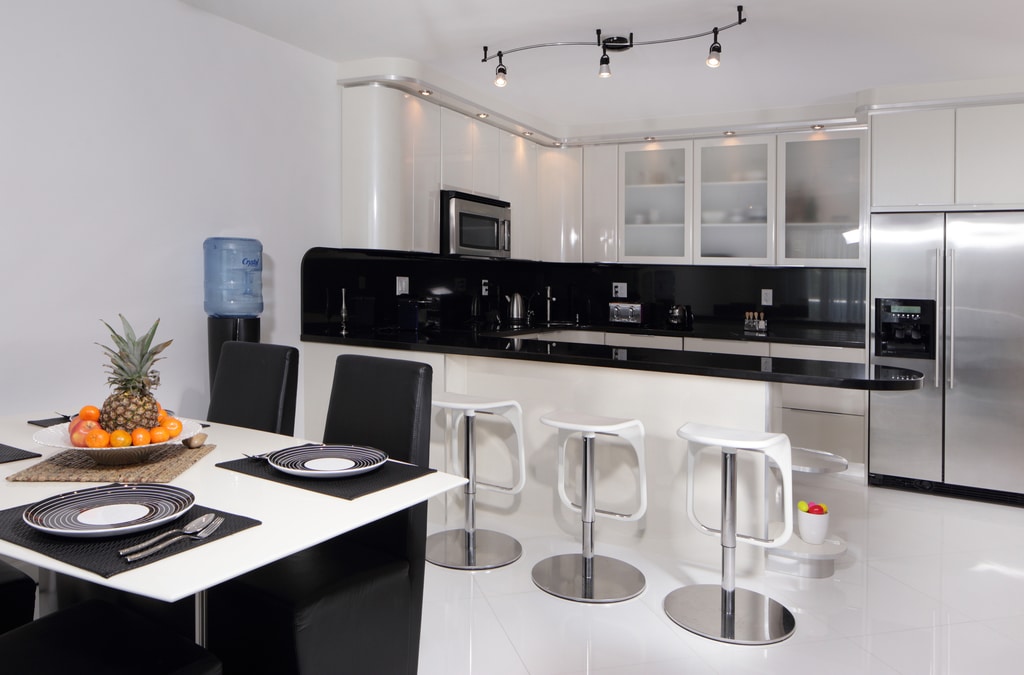
Want a place to gather with friends, and drink a few cocktails while watching the game? Turn part of your basement kitchen into a bar. Including cabinets will ensure that you have places to store your liquor, mixers and garnishes. The addition of a high definition TV over the back of the bar will keep your guests entertained while you mix their favorite beverages. Go here for great tips on how to build a bar.
14) A Refrigerator

Most likely, your basement kitchen will be the second kitchen in your home. Even so, you will definitely want to include a refrigerator. A mini-fridge will provide a nice under the counter space to keep things cool. If you are building a full service kitchen in your basement, then you might want to go with a full size refrigerator. To find a soda fridge similar to the one pictured here, follow this link.
15) Cooking Appliances
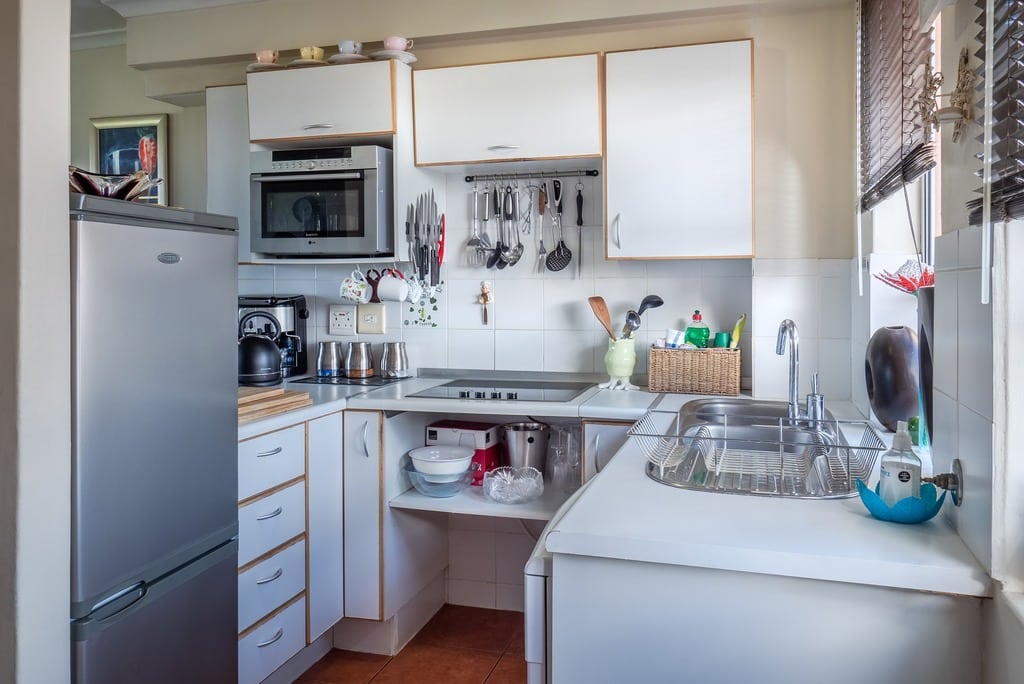
Again, depending on what your want from your basement kitchen, you’ll need to consider cooking appliances. If your basement kitchen is more of a second kitchen, then you might just want to include a microwave oven or a toaster oven. If you are planning a full service basement kitchen; a stove with a separate oven, or a range is a must. Click here to read how to install an over the range microwave oven.
16) Wood Cooking Stove
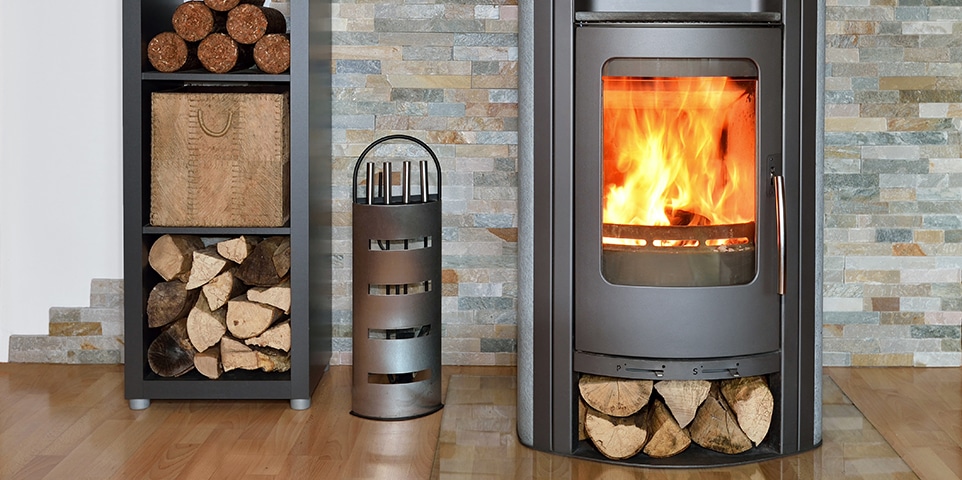
Planning something more rustic? Then you can include a wood cooking stove. These come in all shapes and sizes. Some simply have a cooktop, others also include ovens. If you decide to go this route, be sure to include a stove pipe and chimney for venting the smoke and that your walls and floors are protected from the heat that a wood stove generates. To learn more about wood stove safety considerations, go here.
17) Think Small

If you are limited for space, is pays to think small. If you are only converting a small part of your basement into a kitchen, you can use small versions of all the appliances you need and fit them into one corner or along one wall. Another option, is a self contained whole kitchen unit, like the one pictured here. Follow this link to shop this look.
18) Dream Big
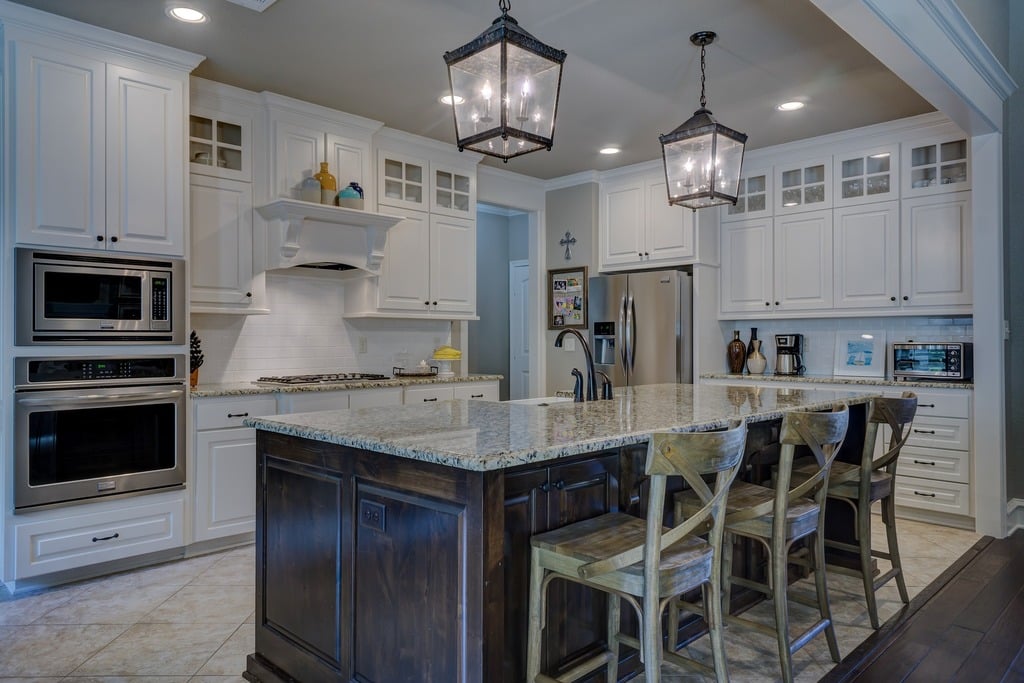
If you are working with a lot of space, then don’t be afraid to dream big. A full size refrigerator? Check! A double oven with a separate stove-top? Check! A large island, dishwasher, double sink, and plenty of counter space? Check! Check! Check! With plenty of lighting and a large floor plan, even a basement kitchen can be a dream kitchen.
19) Minimal
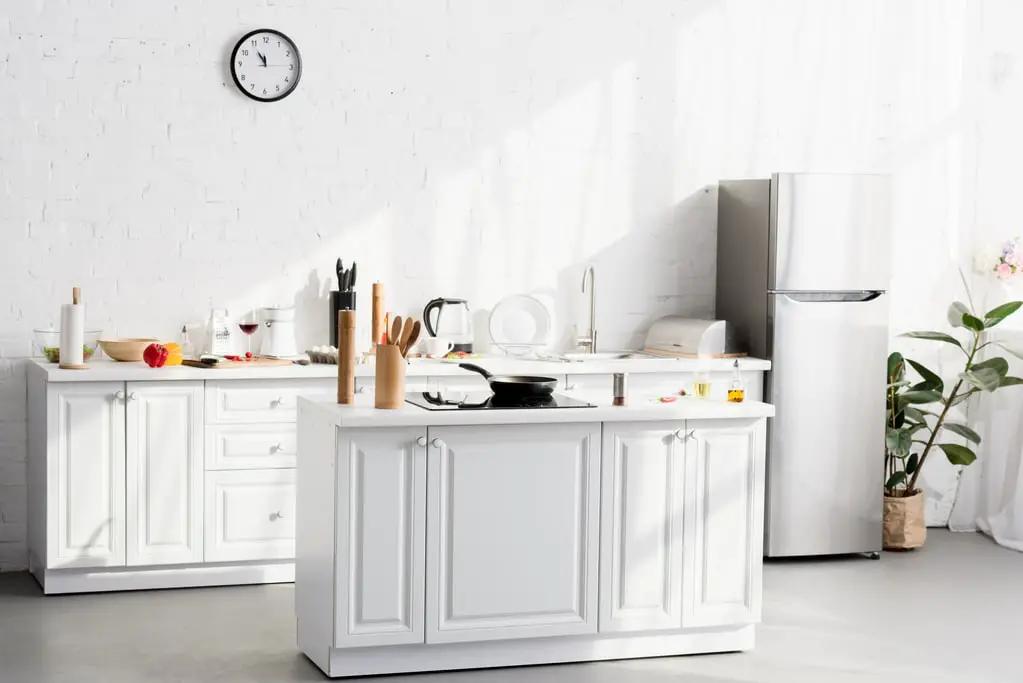
If your needs for your basement kitchen are very simple, then this counter and mini fridge is the way to go. Adding a small appliance, such as a coffee maker or a microwave oven on the counter top will give you flexibility in what you can do in your basement kitchen. You can maximize storage space by including hooks for hanging coffee mugs and a shelf. Here’s a great how to article on building your own mini fridge cabinet.
20) Dining Table

Instead of (or along with) an island or a bar, you can go with a dining table. Dining tables come in all shapes and sizes, of course, so your only limitation is the amount of space you have for your basement kitchen and how much of that space you want to dedicate to the table. Dining tables also add an extra level of comfort and warmth to a kitchen. To shop for dining table sets, go here.
21) Seating
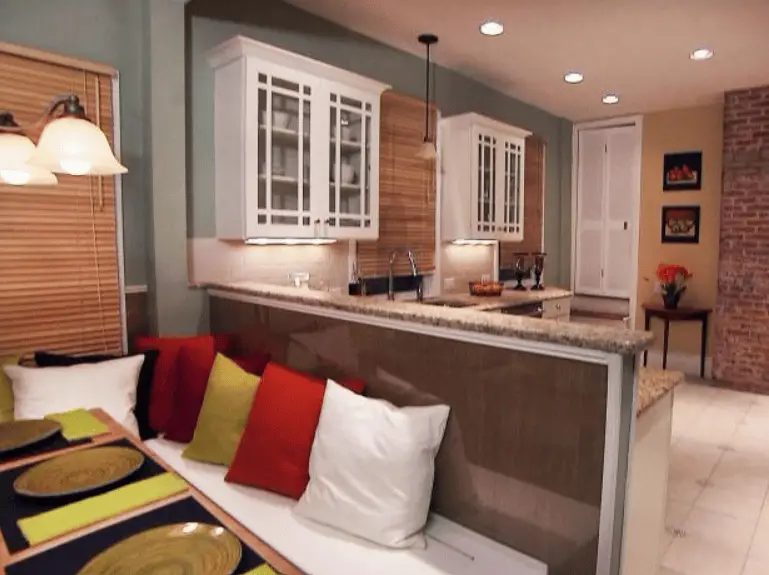
Seating is an important consideration for your basement kitchen. With a bar or an island, you will want stools or high chairs. The dining table will need lower chairs, or perhaps an island table seating bench like the one pictured here. If space is an issue, it is possible to find stools and chairs that will completely hideaway under the island or table, leaving space to move around. Click here for a DIY article on building banquette seating.
22) Below the Stairs Breakfast Nook
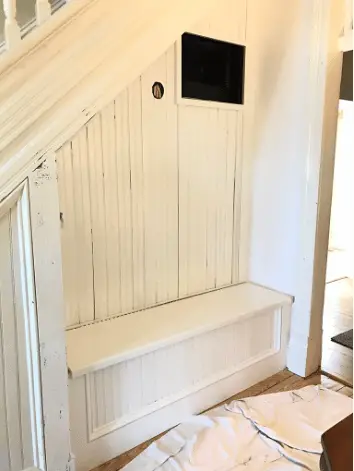
Another smart use of space is a breakfast nook built under the stairs. A bench seat along the wall will allow the table to be closer to the wall which will minimize the space taken up by the breakfast nook. Adding a lighting fixture under the stairs will give your basement breakfast nook plenty of illumination. For tips on building a bench seat under the stairs, go here.
23) Small Kitchen Appliances

If your basement kitchen is simple and small, a coffee maker, microwave, and a toaster oven will do. If you intend it to be more of a bar gathering area, a blender for mixing drinks is a nice addition. A more full service kitchen might want all of the above along with a mixer, coffee grinder and an Instapot. Follow this link to shop for small appliances for your basement kitchen.
24) Kegerator
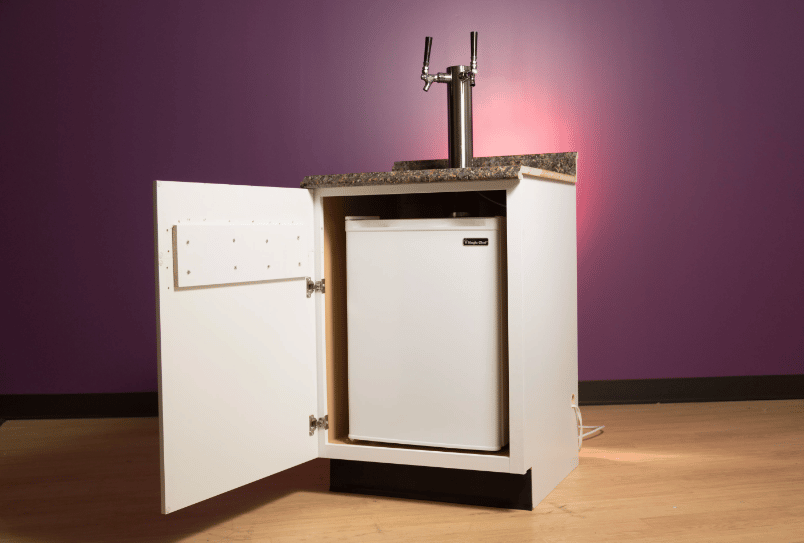
If you intend your basement kitchen to be a man cave style kitchen with a bar atmosphere where friends can gather to relax and imbibe, another idea is a kegerator. Kegerators can be standalone, or built into a cabinet. They can be single tap for a single keg, or multi tap for several kegs. For instructions on installing a kegerator, click on this link.
25) Wood Flooring
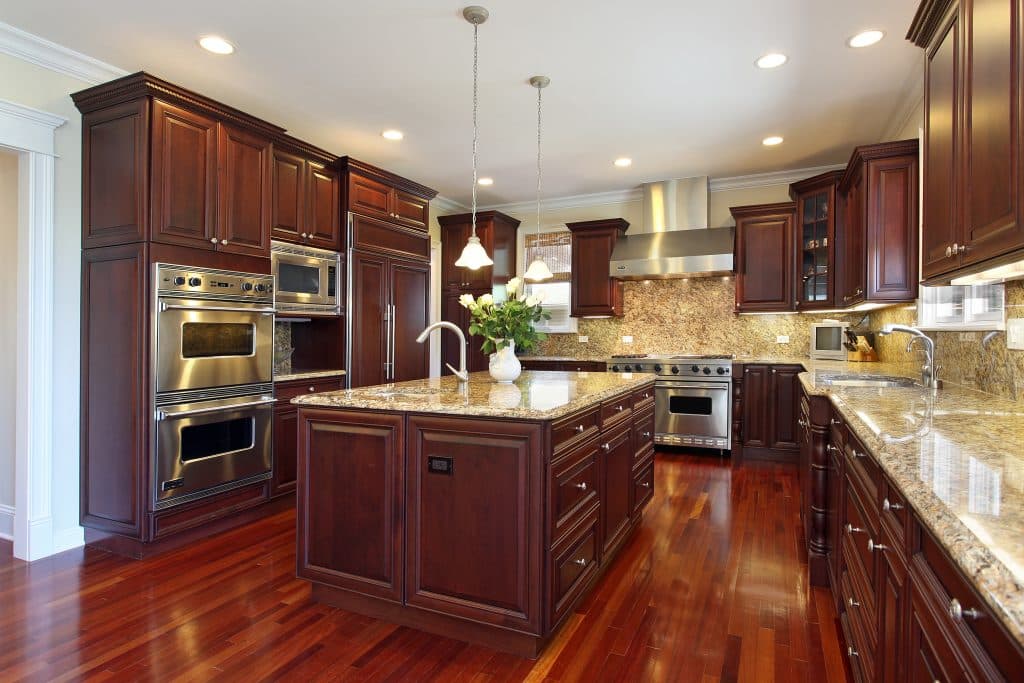
Engineered hard wood is a great way to add warmth and give your basement kitchen a unique feel. Darker shades will give it the masculine edge that you want in a man cave and can be matched to wood panelled or brick walls. Also, wood flooring is easy to install, clean and maintain. Click here for an article describing the best types of flooring to use in your basement kitchen.
26) Tile Flooring
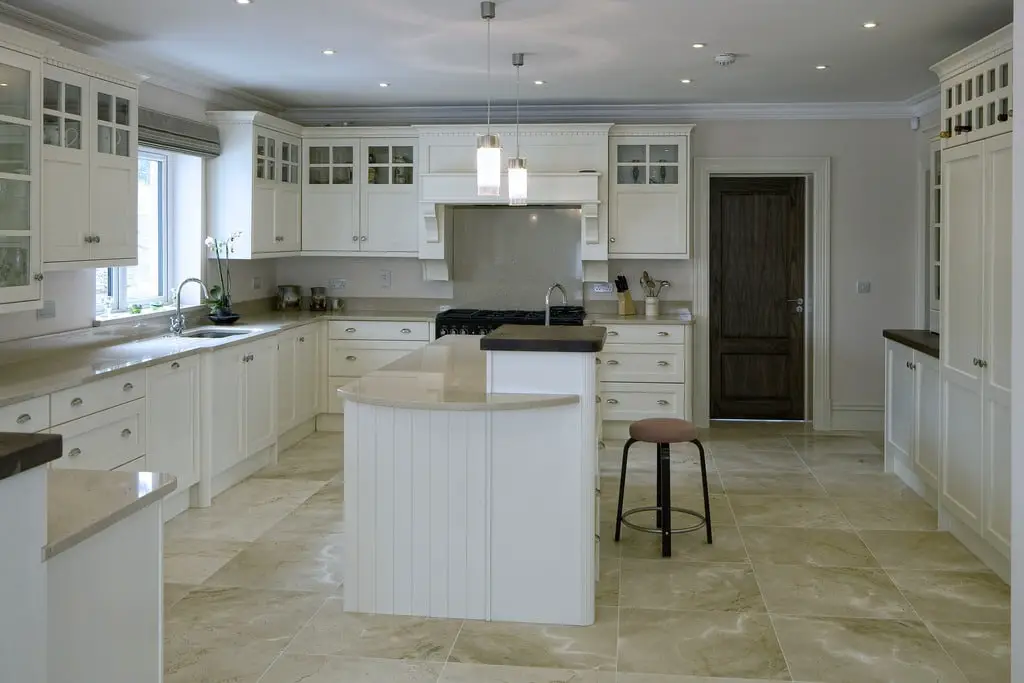
Tile flooring will provide more color options than wood flooring. If you want your basement kitchen to be lighter, then you can go with white, or light gray tiles. You can also use slate tile, or patterned tile to give you greater design options. You can match your tile to any brick walls you have in your basement kitchen to tie your design together. To read about how to install tile on a concrete floor, click here.
27) Polished Concrete Flooring
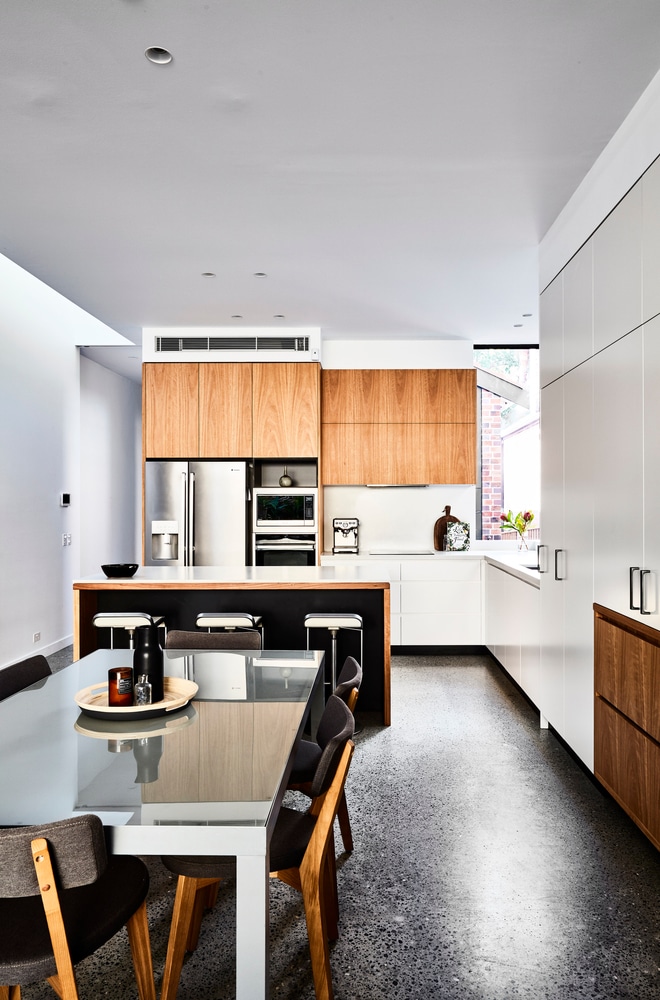
Another option for your basement kitchen floor is polished concrete. Polishing concrete is an intense and time consuming project, but worth it as a unique design choice since your basement is most likely the only place in your house that has a concrete floor. Once polished, it is easy to clean, upkeep and maintain. Click here for an in depth article about polishing concrete floors.
28) Ceiling
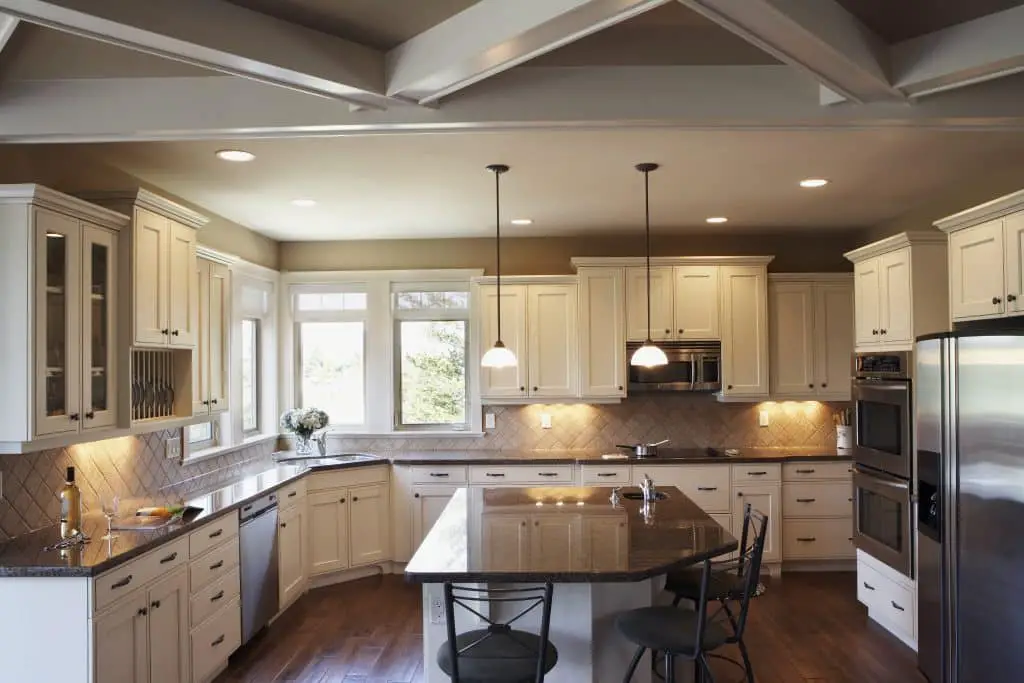
As with flooring, you have many options with the ceiling of your basement kitchen as well. You can drop a ceiling and use ceiling tiles that fit in with the design of your walls and floors. Leaving the upper supports exposed will give you more head space and give the kitchen a more open look. You can paint, or stain the supports any color that fits your design. To learn how to drop a ceiling in your basement, go here.
29) Stacked Wood or Rock Paneling
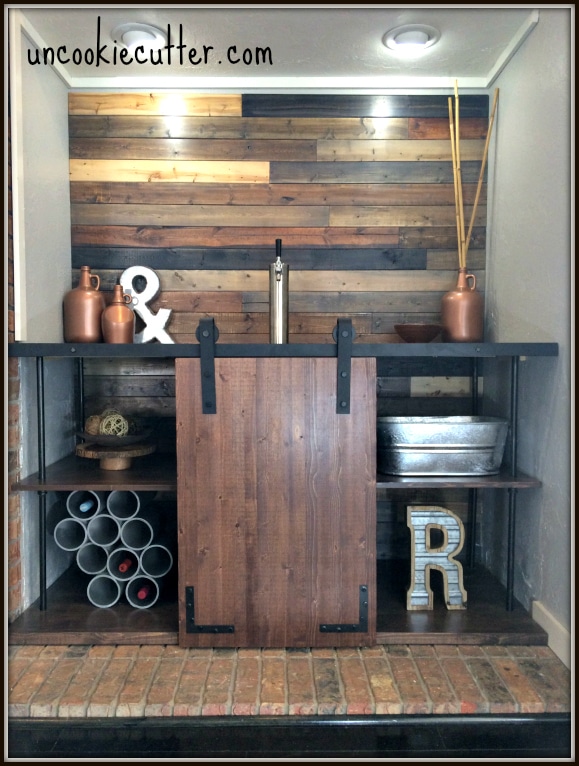
Stacked wood, mixed wood, or rock paneling are all great ideas for your basement kitchen. They can be used to accentuate a wall, island or bar area. Stacked wood can add warmth, give your kitchen a rustic look, or emphasize masculinity for a man cave kitchen . With a variety of pattern options, it should not be hard to find something that fits beautifully with your overall design. Follow this link for instructions on installing a mixed wood wall.
30) Brick or Faux Brick Wall
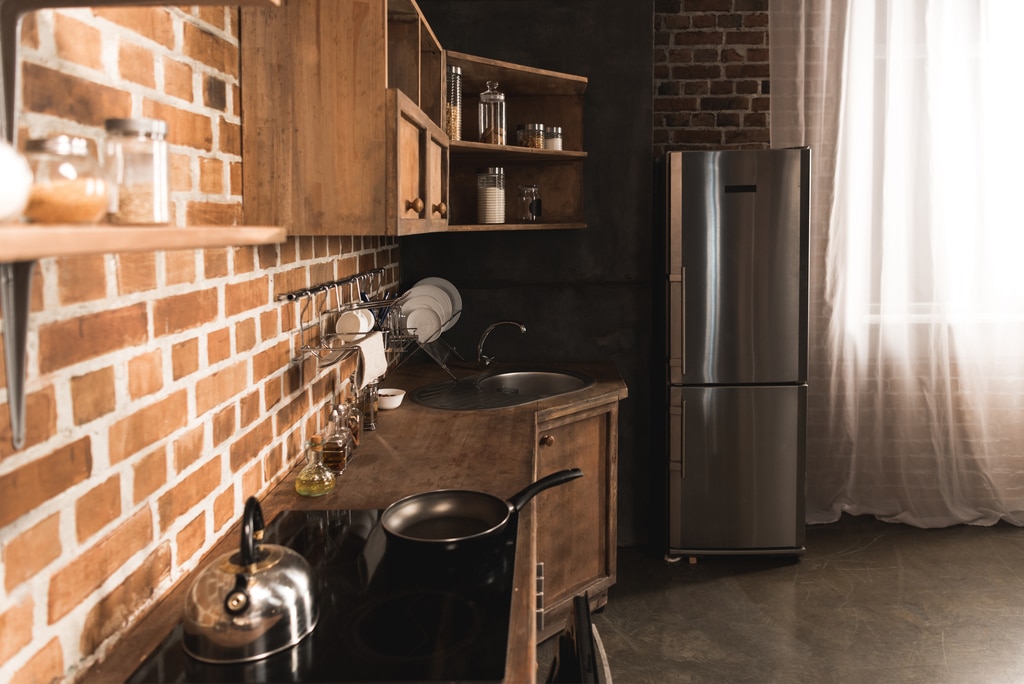
You can accentuate a wall, island, or bar with real or faux brick. This is also a very versatile option with shades and patterns to work with your man cave kitchen, or an all purpose kitchen. If your space is limited to just one wall or a corner of your basement, you can use brick to accentuate one area of the wall to draw your eye and make it pop! To learn how to install a faux brick wall, go here.
31) Tile Backsplash
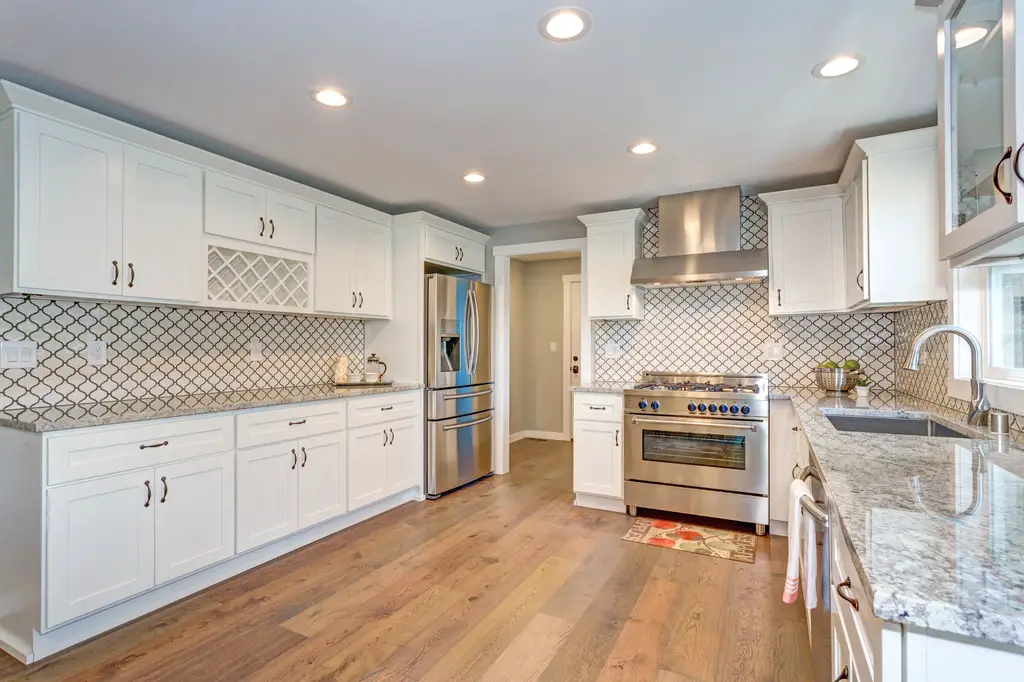
Another way to accentuate the walls of your kitchen basement is to include a tile backsplash. With tile you have a wide array of colors and designs to choose from. Using lighter colored tiles will brighten up a basement kitchen, especially if it is lit well. Tile is easy to clean and maintain, which is why it is so often used as a backsplash. Follow this link to learn how to install a tile backsplash.
32) Support Columns
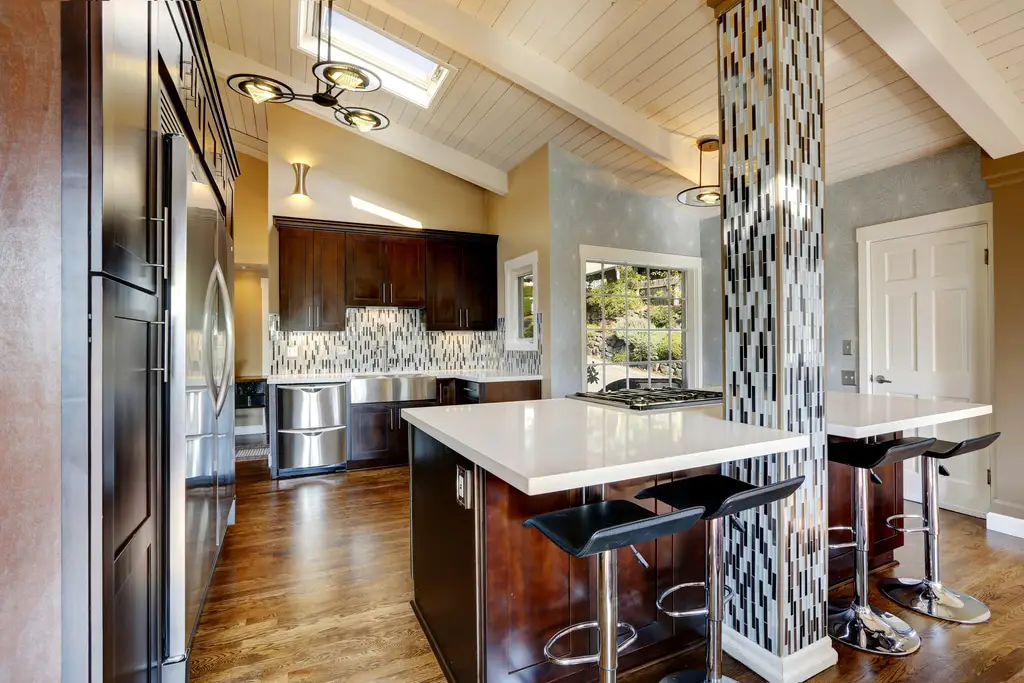
Incorporating your basements support columns into your kitchen design is a smart idea. Every basement has columns to support the upper floors. You can face these columns with the same materials that you decorate your wall with, or you can emphasize the columns by facing them with a different material; such as, stacked wood, faux brick or tile. Check out our own article for 17 Basement Pole Cover Ideas.
33) Wall Decor

Wall decor is where you can show off the personality of your kitchen. Add signage to declare the purpose of your basement kitchen. Hanging bins are a nice way to store fruits and vegetables. Include a dry erase board for grocery lists and upcoming events. Anything you would think to include in an upper level kitchen will work just as well in a basement kitchen. Click here to start shopping for wall decor for your basement kitchen.
34) Wine Cellar
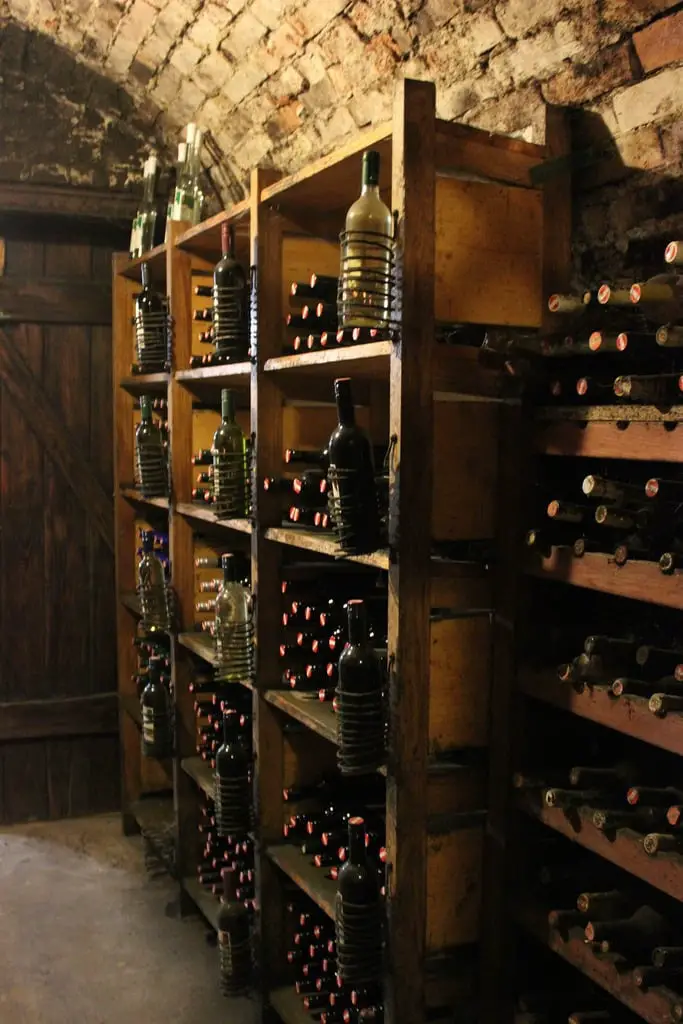
If you love to collect wine, make part of your basement kitchen a wine cellar. Wine cellars protect your wine from the elements and changes in temperature and are a great way to show off your collection. Wine needs to be stored in a cool, dry space. Most likely, your basement is already an ideal place to store your collection. For an extensive how-to of the steps it takes to create your own wine cellar, go here.
35) Root Cellar
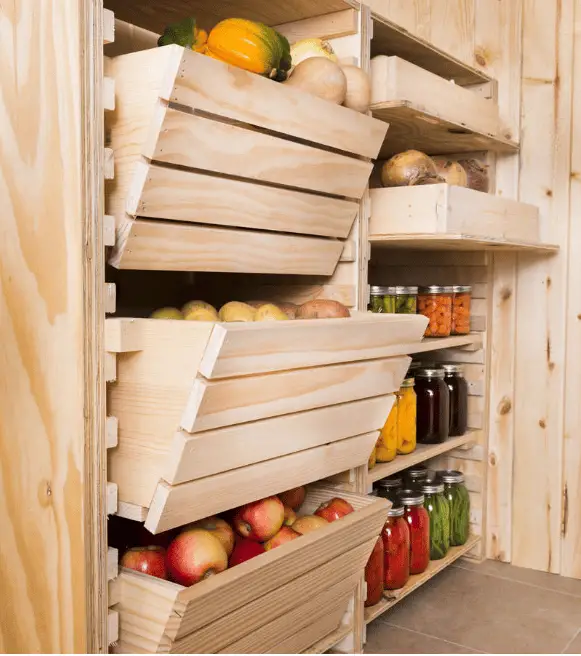
Another great storage idea to enhance your basement kitchen is a root cellar. Traditionally built to store root vegetables, root cellars keep things cool in the summer and warm in the winter. If you are a fan of the slow food movement, root cellars also provide a great space to store fermented or canned fruits and vegetables as well. Follow this link for instructions on how to build your own root cellar storage shelves.
Hopefully, these ideas have given you a jumping off point for your upcoming basement renovation. Whether you are planning a minimal corner kitchenette, a kitchen with a wine cellar, or a full size man cave kitchen and bar, your imagination is your only limit. Of course, you’ll also want to address safety concerns, local renovation codes, and the kitchen sink as well.
Decide what purpose you want your basement kitchen to serve, run with it, and make it what you’ve always dreamed. With our 35 Basement Kitchen Ideas, we’ve got you covered.
What do you think? Are there any ideas that we missed? Have an idea that we didn’t include? Feel free to leave a comment and let us know!
