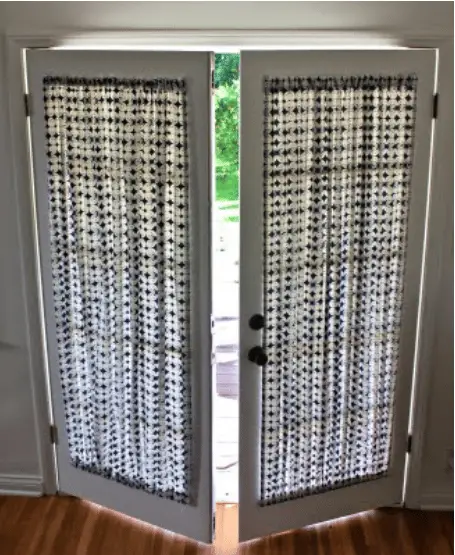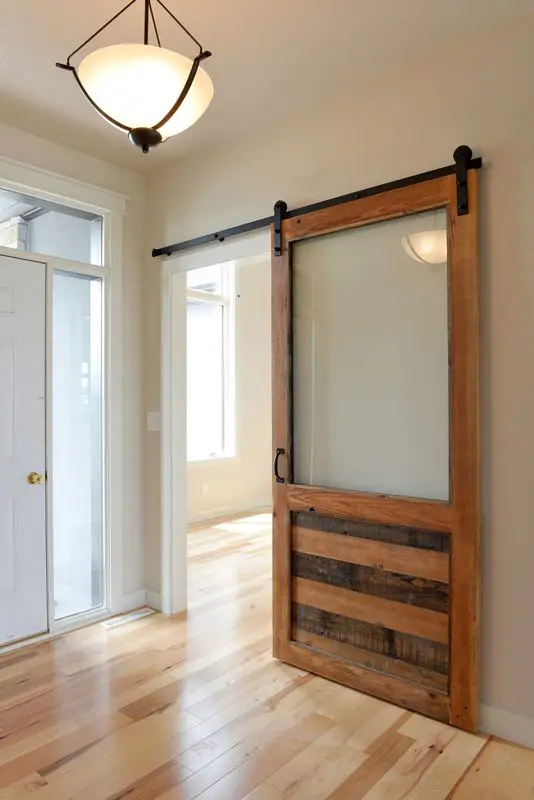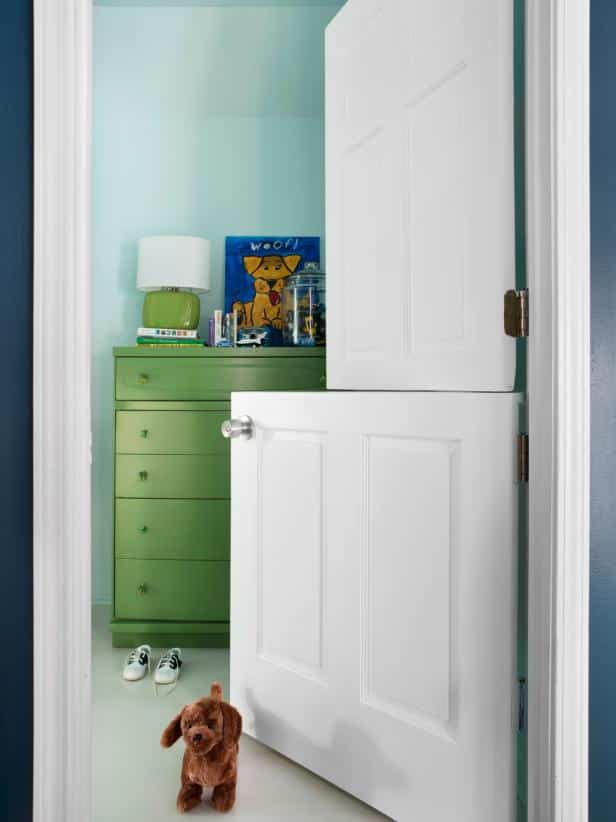Planning a basement renovation and looking for some great door ideas? Or are you just looking to change out your basement door? Obviously there are a lot of unique design choices available to you. From bulkhead doors, walkout entrances, hidden hatches, or even a simple door design, we’ve got you covered with great ideas for both interior and exterior basement doors. This list will inspire you with a number of new Basement Door Ideas to consider.
1) Clean Simplicity

As with any other door in your house, you have several design choices when choosing a basement door. The glass panes here give a free view of the stairs to the basement that lie beyond. The white wood paneling of the walls leading into the basement matches the trim of the door, giving this look a simple elegance. To find a wood wall paneling to match this look, click here.
2) Curtains
Even if you want to keep your basement hidden from view, you do not have to forego glass panels in your basement door. Hanging curtains over the glass panelling allows you to keep the character of a glass door and blocks the view as well as a solid door. This vintage door, along with the wreath, curtains, and “Happiness” plaque, give this basement entrance a rustic look. Go here to learn how to make and hang your own curtains for a glass pane door.
3) Sliding Barn Door
Another idea for an interior door is the sliding barn door. The one shown here is installed at the bottom of the basement steps but could just as easily be hung in front of the upstairs basement entrance. The only thing required is a wall long enough to install the track and clear enough for the door to slide across. Sliding barn doors come in a variety of colors and styles and can fit any design scheme. To learn tips on how to measure your space for a sliding barn door, follow this link.
4) Half Doors
A half door, or a dutch door is also a great idea for a basement door. This is a necessity if you have small children or pets and allows for a greater variety of design options than just a child safety gate. A half door can be hung in a door frame or attached to a stair banister as pictured here. Here’s an in depth DIY article on how to turn a full door into a dutch door.
5) No Door

For your interior basement entrance, having no basement door is also a valid option. Go with this option if you decide that ease of access is important. Perhaps you have a basement theater, game room, or bar and want to allow your family and your guests to travel freely from the upper floors into the basement. Leaving the entrance to your basement open is a great idea for just that reason. If you are looking for brick wall paneling to cover the walls down your basement stairs, go here.
6) Large Hidden Hatch Door
There are many clever ways to hide an inside basement door. One method is to use a hatch door. This hatch door is countersunk and will lie flat when closed. Furthermore, the top of the door is finished with the same wood flooring to match the rest of the hall. The addition of the hand railing built into the door is a nice touch and provides an extra level of safety. Click here for an article from someone who built a door similar to the one pictured.
7) Small Hidden Hatch Door
If your space is limited, hatch doors can be made to accommodate all manner of basement entrances. Here, the door is just large enough to cover the entrance over the spiral staircase leading into the wine cellar below the kitchen. Notice that the width of this hatch matches the width of the kitchen island, providing symmetry to this look. Watch this video to learn how to make your own small hatch door.
8) Under the Island Entrance
Another nice way to hide the entrance to your wine cellar is to build an island over it. When the cabinet doors are closed, the entrance will be hidden from view. The island is also practical in that it provides extra counter space for food preparation and storage. Of course, with chairs placed around the island, you can sit and enjoy a bottle of wine that you just pulled out of your hidden wine cellar. To watch a video of a home renovator building a cabinet over a set of basement stairs, click here.
9) Traditional Cellar Door
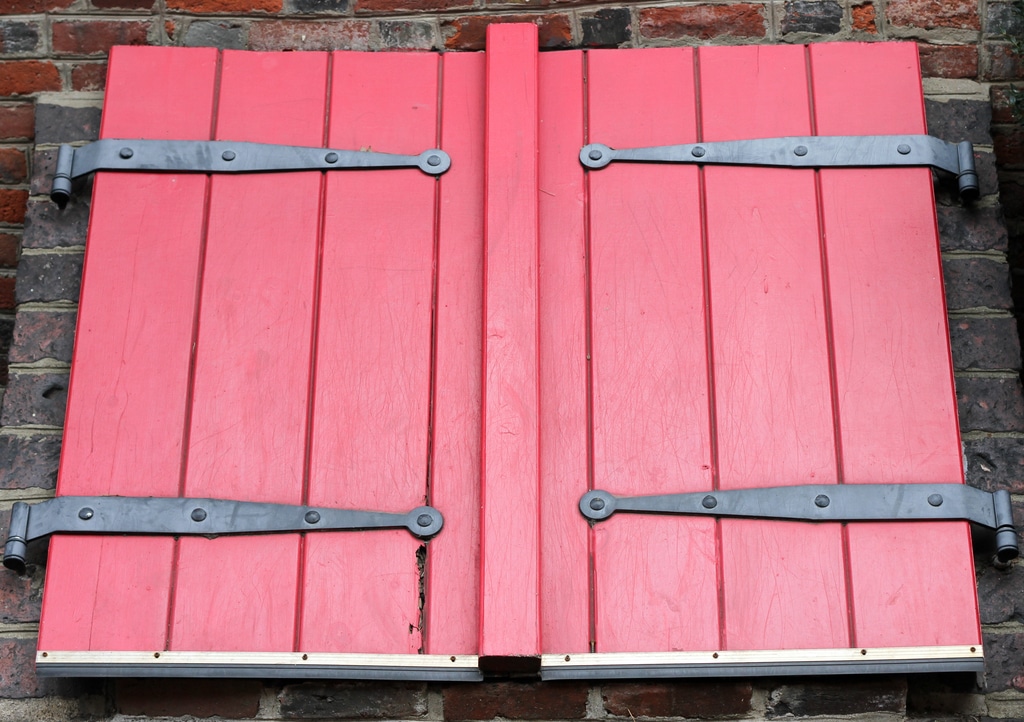
What about outside entrances to your basement? You have just as many door options as indoor entrances. Here, you have a traditional cellar door, often called a bulkhead door, that provides access to your basement. These can be inclined, or just built flat to the ground. Bulkhead doors come in various colors and designs, so finding one to suit your needs should be easy.
10) Walkout Entrance
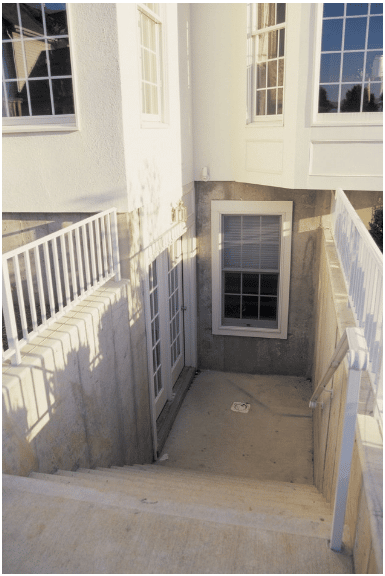
When the steps down to the basement are outside of the home and lead to a standing door, the door is called a walkout entrance. You have as many door options with these as you do any other entrance to your home. Here, the steps lead down to a double set of wooden French doors inset with glass panes. Here is an article that will teach you how to frame a walkout basement door.
11) Bulkhead and Walkout Entrance
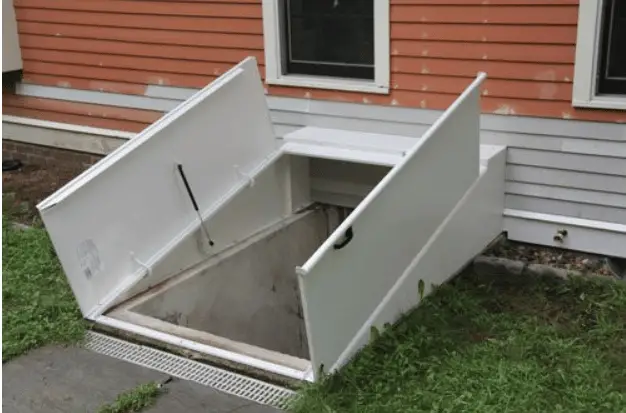
Here, the owner has combined a walkout entrance and a set of bulkhead doors. Bulkhead doors are a great way to provide extra security for a basement entrance. The bulkhead can be closed and latched to protect from intruders or damage during a windstorm. Of course, the look can also be a charming way to add appeal to your basement entrance. To learn how to install a bulkhead door, click here.
12) Sliding Glass Doors
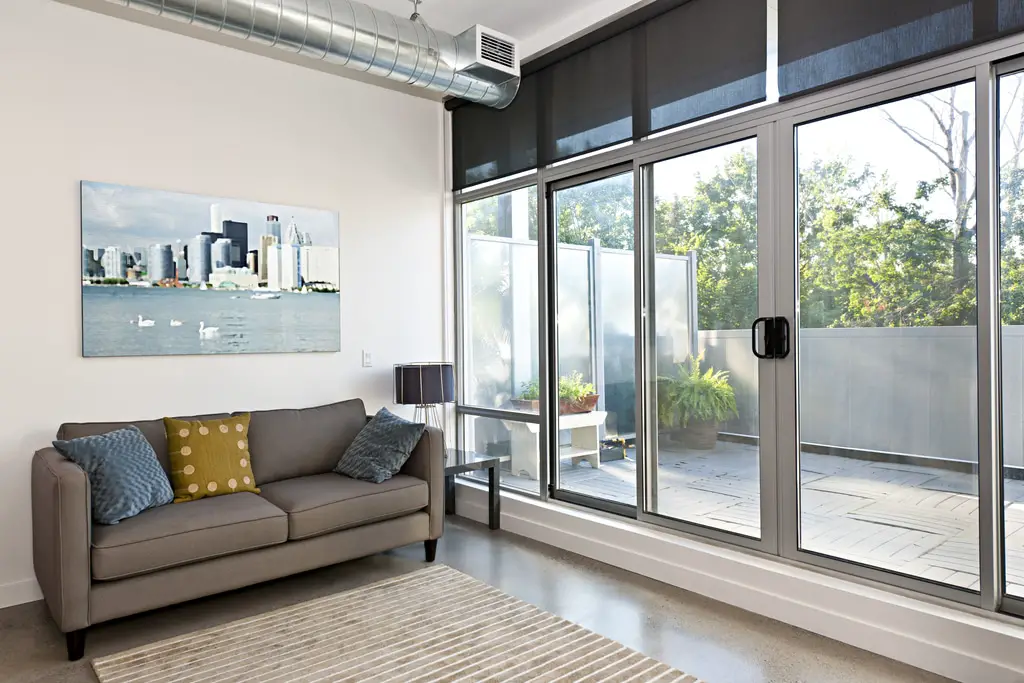
Depending on how wide the clearance is around your basement entrance (or how wide you want to make it), sliding glass doors are also a great design choice. Here, the owner has installed glass in the whole wall along with the sliding doors. Not only does this provide a great view of the walk down patio garden outside, but it also allows a lot of natural light into the basement. Follow this link for an article on how to install a sliding glass door.
13) Protected from the Elements
By completely surrounding the stairway down to the basement entrance, this glass enclosure provides excellent protection from the elements. Even when properly drained, water can still build up in the bottom of an outside stairwell and lead to basement flooding. Enclosing the entire stairwell in glass prevents water from building up to begin with. For more tips on protecting your walkout entrance from the elements, click here.
14) Hidden Bulkhead
Just as interior basement doors can be hidden in the floor of a hallway or kitchen, bulkhead doors can be hidden in outdoor decks or patios. When closed, this hatch fits seamlessly to the deck allowing for more deck space. This design does not even need a handle on the upper side of the bulkhead. It can be lifted from the outside by grabbing the edge of the deck. Click here to watch a how-to video on installing a hidden bulkhead door in a deck.
So, whether you are trying to find a new look for your interior basement doors, or a new way to enter your basement from the outside, above are some of the many options available to you. If you choose to go with a wide sliding glass door or a hidden hatch that opens on a narrow circular staircase, your only limitations are space, budget, and imagination.
What do you think? Have an idea that we forgot to mention? Leave us a comment and let us know!

