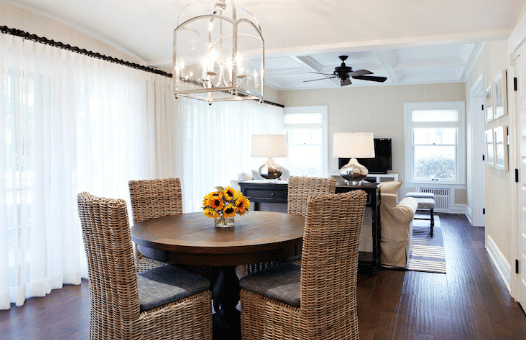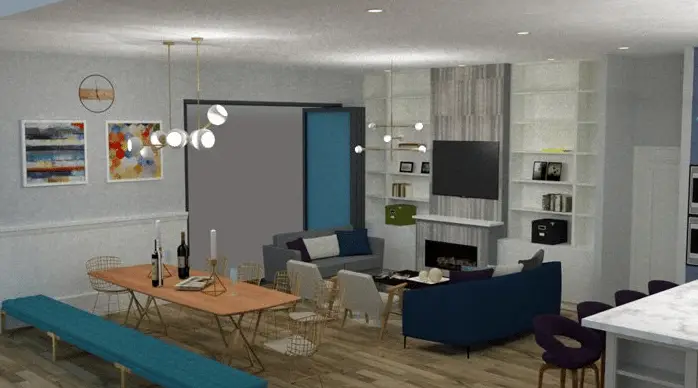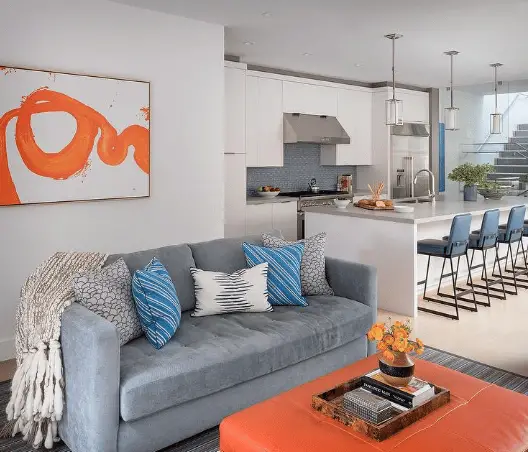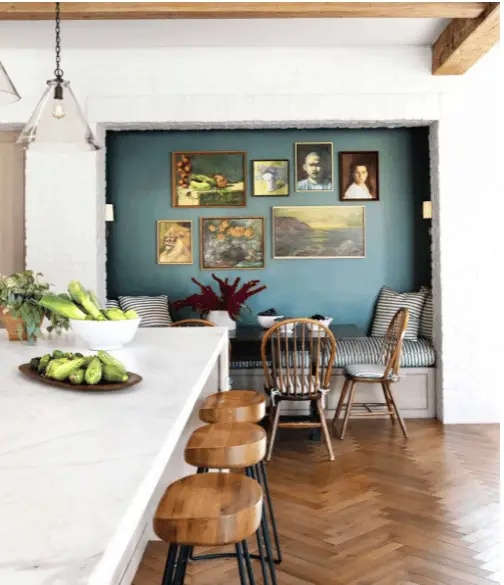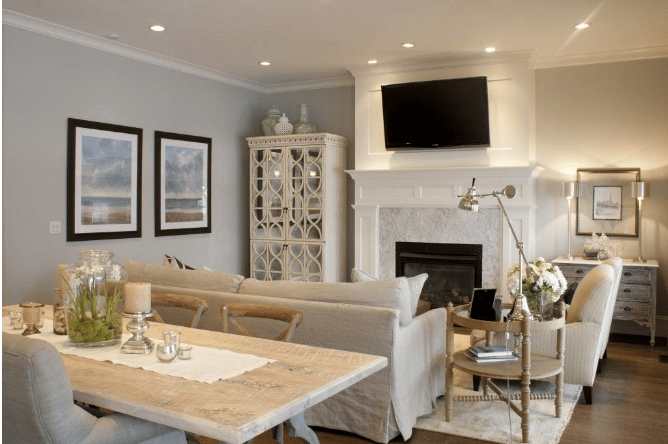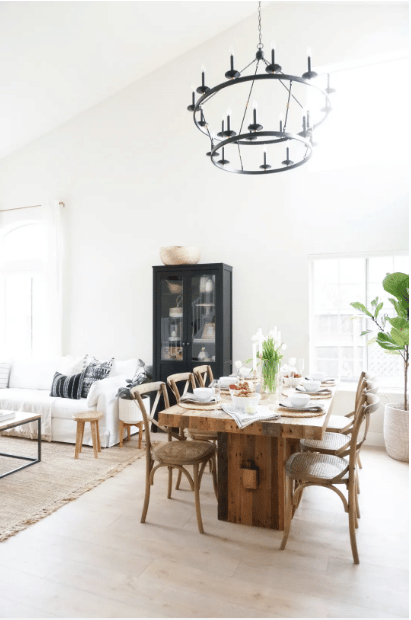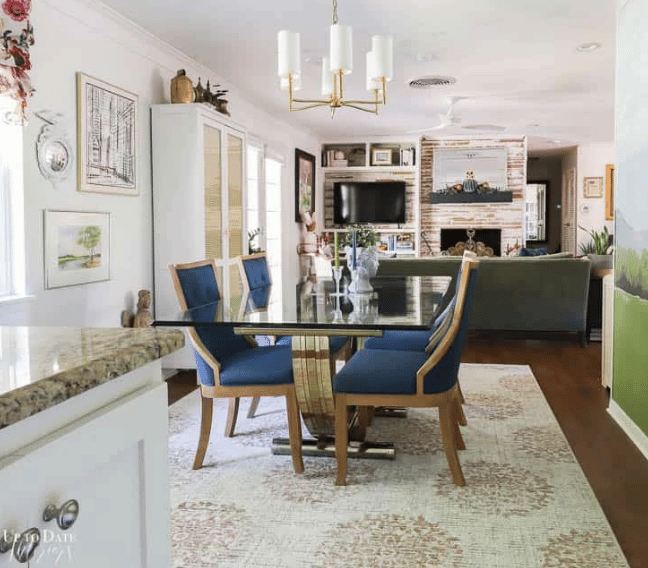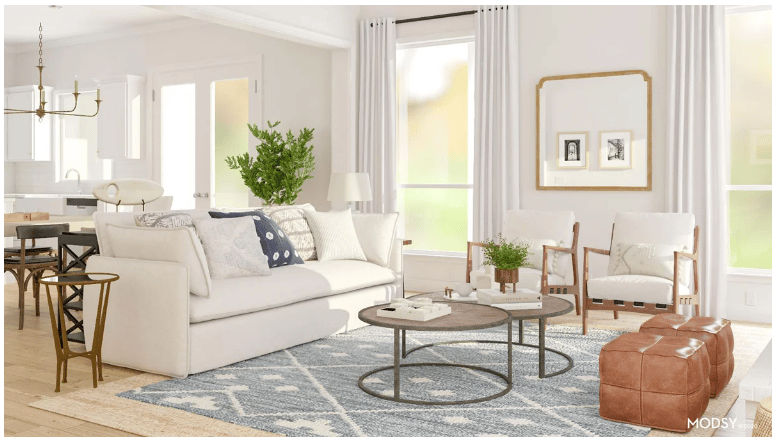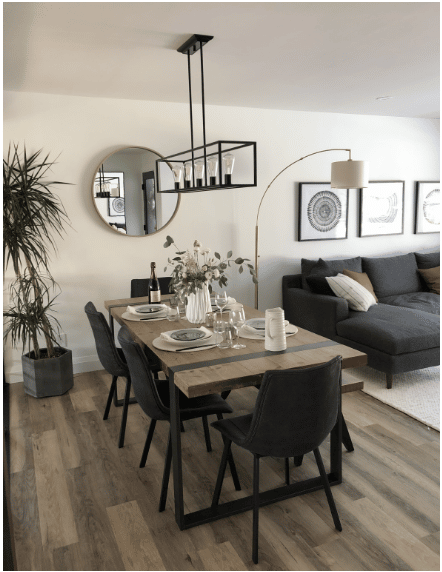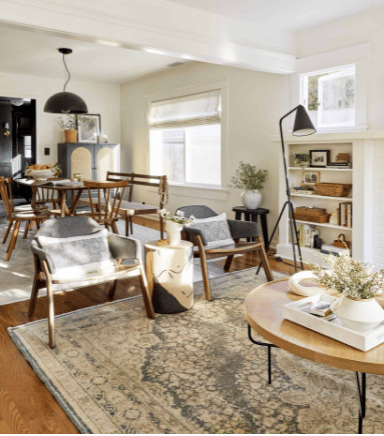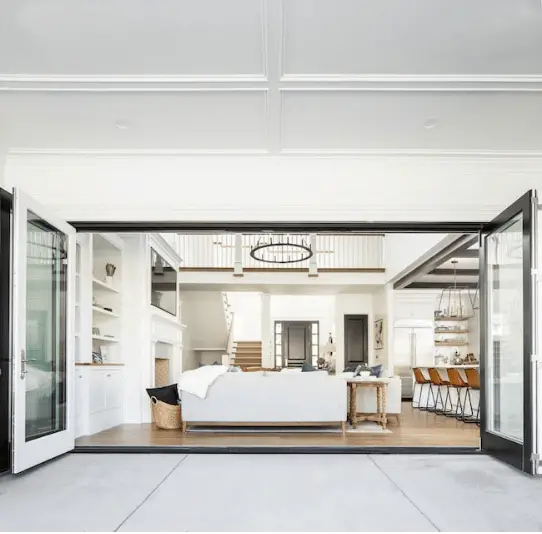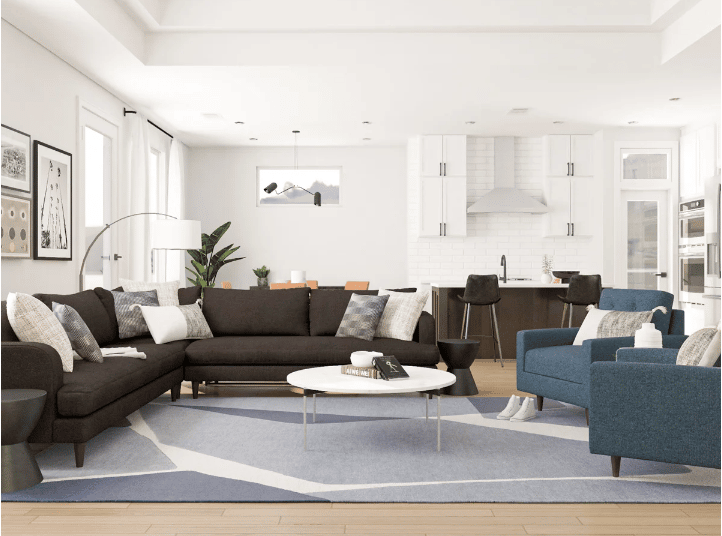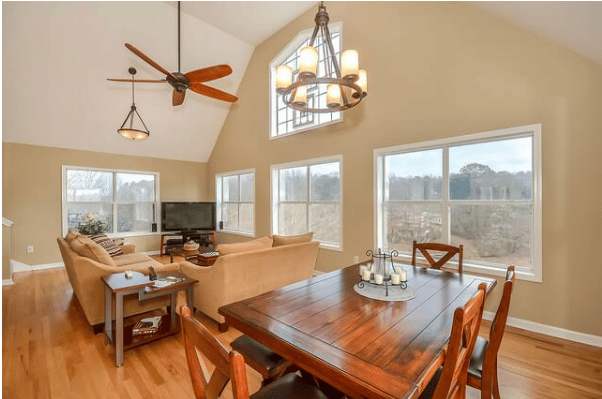Decorating two rooms at once can be complicated, but it also opens up a lot of possibilities. There are many types of decor and decorating styles that overlap between a living room and dining room, and you get to explore them with your unique home setup. Whether you have an open layout or you’re low on space and need to combine rooms, you’ll find Living Room Dining Room Combo Ideas to inspire you here.
1) Corner Cabinet

Living rooms and dining rooms can be combined in many ways. One popular method is to have a large archway between two semi-separate rooms. Suppose your rooms have a wall separating them with a large archway or doorway that makes them feel like one room. In that case, you can use the corner between the archway and the walls to place a corner cabinet. This way, you’ll have an excellent place to store trinkets or tableware, or both. You can also put a corner cabinet like this in any corner with your good china in it.
2) Single Curtain
If your living room and dining room are somewhat separate but still want it to feel like they’re one cohesive room, you can try putting the same curtain across both windows. In this Decor Pad picture, you can see that the single curtain makes it look like it covers a single, large window, creating a delicate look. Sheer curtains are ideal because the amount of sunlight they let in adds to the impression of open space.
3) Pool Table Lights
If you need to put your living and dining rooms into one space but still want to make them feel like two separate rooms, you can use lighting to separate them. One neat way to do that’s to use a pool table light over your dining table or breakfast bar if you have one. A pool table light isn’t just for pool tables, of course, and a custom pool table light would be the perfect way to highlight the dining room with dedicated lighting. You can use this video by April Wilkerson to make a customized wooden table light.
4) Couch As Barrier
If you want your room to feel like two separate spaces, then one of the simplest ways to create that illusion is to place a big piece of furniture between the two areas to act in place of a wall. A couch is probably the most effective item to use since almost all living rooms have one. Place your couch facing away from the dining room like the couch in this floor plan is so that when you’re in the living room, you’re not looking into the dining room. This adds a layer to the illusion of separation.
5) Match Colors
If you’re creating an open concept floor plan on purpose, one way to make the living and dining spaces feel connected is to choose a color to use in both places. For example, in this open concept home, the owner has the same shade of gray for the sofa, bar seats, and backsplash. This creates a cohesive look so that the rooms feel like they’re tied together. Notice that the living room still has a unique look since it’s the only room with orange. This makes it feel like a separate room and like part of the whole.
6) Bar Dining Set With Shelves

One way to combine two rooms is to find common ground between the two. What do you use both the living room and dining room for? What furniture could you put in either space? For example, you can get a dining set that functions as a bar since a bar could go in either your living room or dining room. This set from Amazon would make a nice breakfast bar, or you could build or buy a wet bar.
7) DIY Decorative Bowl
Just as you can find furniture that fits in both a living room and a dining room, you can find decorations that make sense in both rooms. This is an excellent way to blend the two parts of the space together and make it feel like one cohesive room. Decorative bowls are one of the best ways to do this since people use bowls as living room decorations or to hold decorations, and bowls are typical dining room decorations or tableware. You can even make a decorative bowl with these instructions if you want something unique.
8) DIY Floating Shelf Table
If you’re low on space since you’re combining two rooms, you might need to find alternatives to standard dining room and living room furniture. The easiest thing to replace is your table since you can find alternatives that work just as well. For instance, you can hire a contractor or use the instructions in this DIY Simplified video to build a floating shelf that also works as a table. This creates a fun and attractive barlike table that won’t take up as much room as a dining table.
9) DIY Accent Wall
If you have a single room to furnish but really would have preferred to have two separate rooms, or if you want to make sure the two spaces keep some of their individual identities, you need to create visual separation. One way to make the two areas feel like separate spaces is to add an accent wall to one side of the room. You can use an accent wall like one of the ones here to separate an area by placing it behind the couch or the dining room table.
10) Hardwood
What type of flooring makes sense in either a dining room or a living room? Carpeting is lovely in a living room, creating a plush and comfortable space, but it’s not ideal for a place you’re going to eat… Tile could work, but it’s hard and probably not the best option for a living room. One good choice that works for a living room and dining room is hardwood flooring. It’s classy enough for a living room and easy to clean so that you can use it in a dining room. You can use these instructions to install it yourself.
11) Copy Textures
If you’re trying to make the dining section and seating areas blend together, you’ll want to have similar colors, but the color isn’t everything. Using the same or similar textures in each area is a subtle way to bring the two spaces together, even if you choose a variety of colors. You can see how the rugs in the dining and living areas in this design article have some similar textures, as do the chairs in both spaces. This serves to tie the whole room together nicely.
12) No Separation
When you have to fit two rooms into one, you don’t have to separate them aggressively. A living room and dining room can look amazing as one fully combined space. You can see in this Almafied article how the living and dining rooms don’t have any visual separations but flow into one another, creating an open and classy look that’d be a pleasure to eat in and comfortable to relax in. This style is wonderful for an open concept or rustic home.
13) Fluidity
Division or lack thereof is probably the most important part of designing and decorating a living room dining room combo. If you want to separate the areas and make them feel like they’re still two distinct spaces, then you’ll need to organize your furniture in a way that reflects that. In some cases, the balance between blending the rooms together and separating them can take time to find, and in those instances, you’ll want to be fluid and willing to make changes. Don’t be afraid to keep changing things to find the perfect design like Kathy did in this room.
14) Vibrant
A living room dining room combo can feel tight and cramped, so you’ll want to find a way to make it feel cheerful. If you have a small room, a formal look might never look quite right, so you can go for something colorful and exciting instead. You can see how a vibrant and personalized look can fit a living room dining room combo like the one in this video, though your design doesn’t have to be identical to it. Think about ways to make your space vibrant and personal!
15) The Sofa
Your sofa is the key to designing a living room dining room combo because it’s probably the largest piece of furniture in either space. Nowadays, you’re probably going to have it facing a TV on a wall, which is an excellent opportunity to divide the room using the couch. There are a few different ways to use the sofa to divide the room or bring it together, as you can see in these layout plans.
16) Bench

Most dining tables have chairs to sit at, but they don’t have to. If you want to combine practical seating for your dining area with comfortable living room seating, think about getting a dining table with a comfortable bench like this one from Amazon. If you position it the right way, people can even watch TV or participate in living room conversations from the dining room. Try positioning it against the wall so people sitting on it’ll have back support.
17) Step By Step
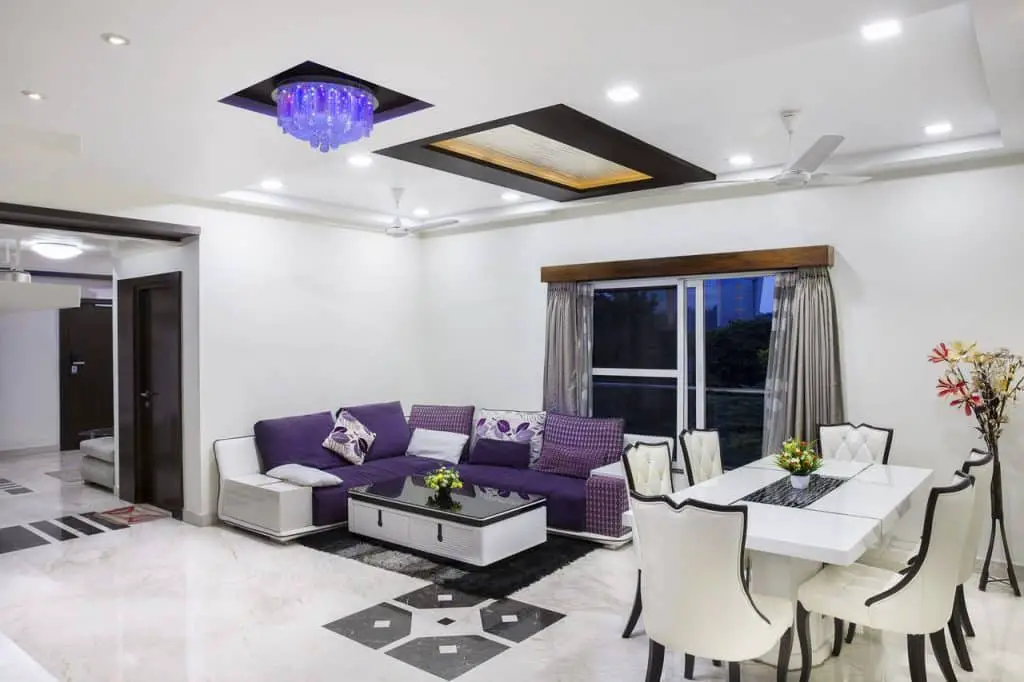
What’s the first thing you need to do when designing a living room dining room combo? The most important thing is probably your main functions; you need a place to eat and a place to sit, relax, read, or watch TV. What do you need to focus on next? We found this article from HomeByMe that breaks down what you need to consider and what order you need to consider it in to build the perfect living room dining room combination for your home.
18) Modern Monotone
Combining two rooms creates an open, airy look if you have a large enough room. One of the best ways to complete a delicate look like that’s with a modern style since open concept rooms are prevalent in contemporary decorating. A modern monotone style like this one from The Pretty Co makes the room look even more open and modern, creating a spacious room even though you have to put twice as much furniture in it.
19) Similar Styles
You don’t have to make the living room and dining room look identical or get matching furniture sets. However, if you want the room to look like one space with the furniture you need to eat, read, relax, or watch TV, you can match a few key things in the dining area to a few similar things in the sitting area. For instance, you can get a living room lamp in a similar style to your dining area chandelier. Or, you can get chairs that lean back at similar angles as the ones in Sara’s home do.
20) Area Rug
Area rugs are probably the simplest and cheapest ways to define spaces. Thus, if you want your living room dining room combo to look like two separate rooms even though there’s no wall separating them, area rugs might be the best option. Since dining rooms can be messy and you probably don’t want to clean dropped food off of your rug every day, you’ll probably want an area rug in your living room but not your dining room. You can use it to create a defined sitting area as Maria Lichty did by placing furniture around the edges of it.
21) Tufted Dining Room Chairs

Your dining room chairs are probably a lot more sterile and less soft than your living room furniture, and that difference can be a big hurdle if you want your room to look like one space. One way to blend your living room and dining room together is to get tufted dining room chairs like these since they’re soft and will match your living room’s texture more closely than a hard wooden chair would. This is best with tufted living room furniture, but you can also get any cloth-covered dining room chairs.
22) Frame
While you don’t need to have a wall separating your living room and dining room space, you might want to define those two spaces so that they feel a little bit separate. One way to do this is to frame each room by building an archway where a wall naturally would have been. You might even have one already if the room used to be two rooms and you had a wall taken out. You can see in this article how decorating a frame can make the two rooms feel separate but without really dividing them.
23) Flow Pattern
One of the primary reasons people choose an open concept or choose to combine rooms is that it makes it easier to move around the house without doors and walls obstructing movement. If you have a poor flow pattern, though, it can be just as bad as having walls in the way. You’ll want to make sure your furniture isn’t placed anywhere that’ll get in the way when you’re trying to walk from room to room. To do so, start by identifying where you’re likely to walk. Then, move furniture to create a good flow pattern like this.
24) Wine Bar

There’s one more piece of furniture that definitely belongs in either a living room or dining room; a wine bar. Bars in general, and wind bars in particular, are relaxing places, and you might want to sit on the couch with a drink. At the same time, you might want to have a glass of wine with dinner, making a combined living room and dining room the perfect place to place a wine bar. This way, you can take advantage of your home’s architecture, and you don’t have to decide which room to put the bar in.
Did any of these ideas spark your imagination? Can you see how you want your living room dining room area to look? Tell us about it in the comments below.

